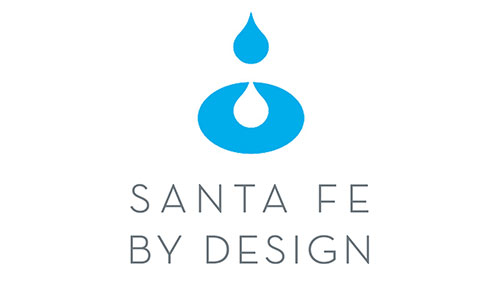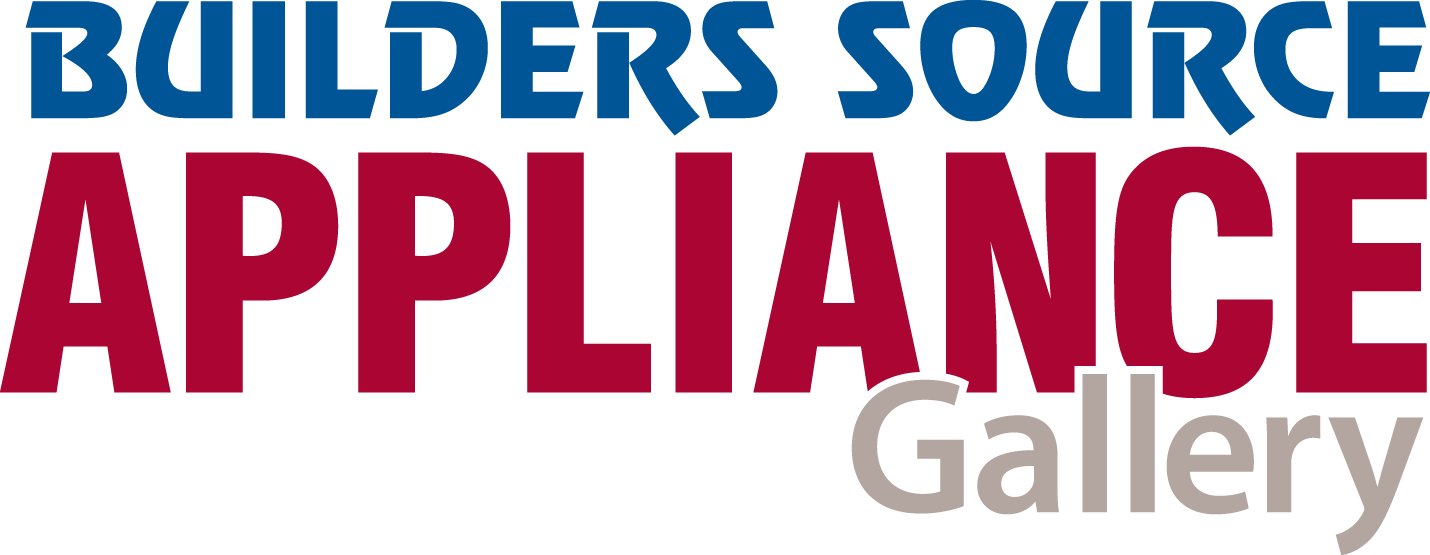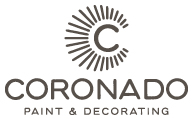7 Hacienda Del Canon
HOME FEATURES
- Fully equipped media room with an unexpected traditional twist
- Luxurious and spacious master suite
- Stunning example of artisanal masonry and high desert landscaping
Lot Size: 5.97 acres
Heated Square Feet: 5,953
Total Square Feet: 9,636
Designer: Annie O’Carroll
Architect Lorn Tryk Architects
Santa Fe Rustic Modern
Perched atop a gorgeous double lot in Las Campanas and overlooking 64,000 acres of land owned by the Bureau of Land Management, this home boasts astounding views from dawn till dusk. For this project, Zachary & Sons Homes, along with designer Annie O’Carroll and architect Lorn Tryk, worked closely with our clients to bring to life their vision of the perfect high desert family compound. Our goal was to create a peaceful, welcoming feel throughout the home, both indoors and out. This has been realized in the meditation room, which features soft sage built-in shelves, floor-to-ceiling windows and buttery son plaster. To top it off, this cozy-yet-sophisticated dwelling has a delectable built-in day bed that entices you to slow down, pick up a good book and just enjoy the view. Once outside, the dazzling, artisan rock walls lend a sturdy, “here for the long haul” feel. This home exudes an elegant, rustic charm that is sure to warm each heart that enters.

Pictured: Zachary, Joshua and Aaron Shultz of Zachary & Sons Homes.
Visit: zacharyandsons.com
About the Builder
Our family has been building homes for six generations, so quality construction is in our blood. Zachary & Sons Homes innovatively captures the feel of Santa Fe while tailoring every project to fit our clients’ unique vision.
Photography (SFAHBA 2022 Parade)


































