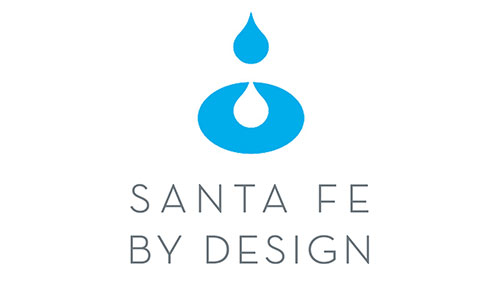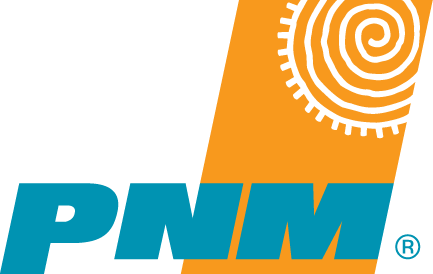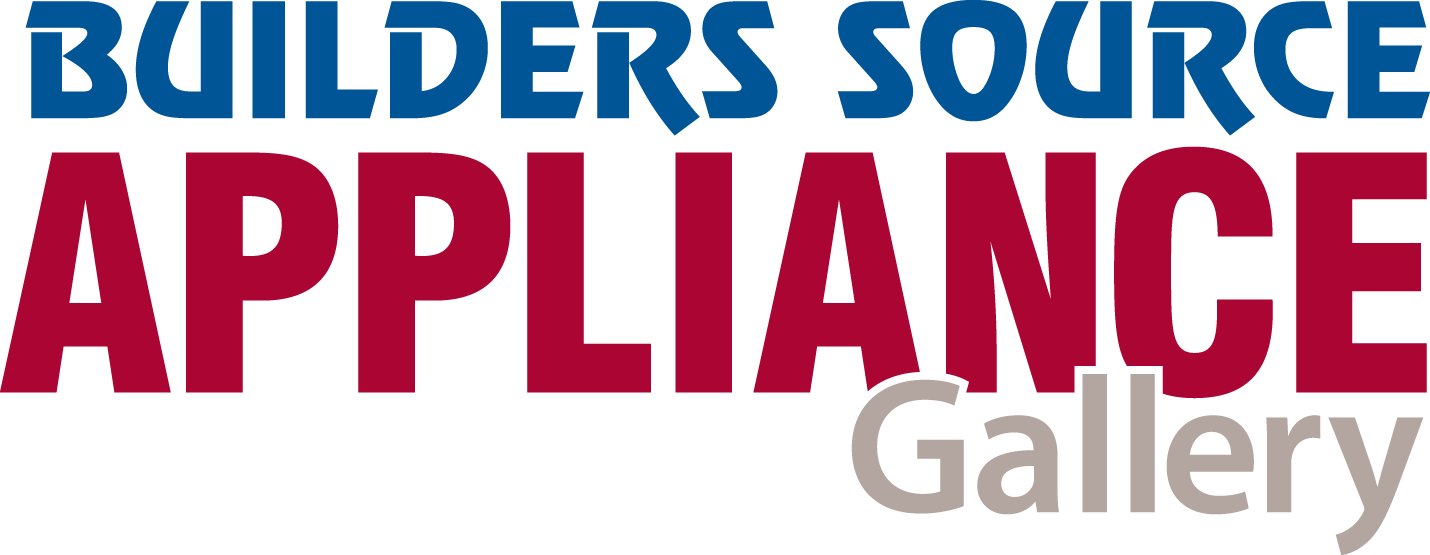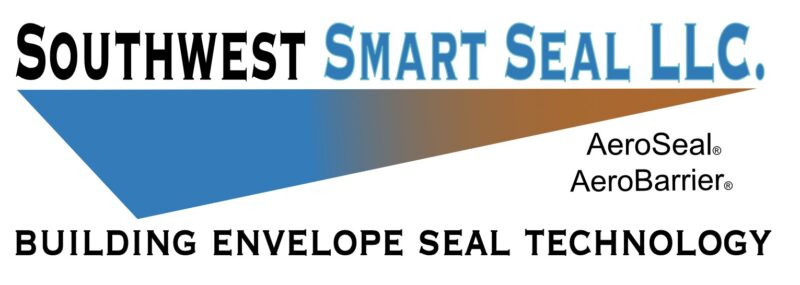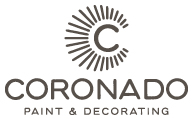49 Firecrown Lane
HOME FEATURES
- Stylish exterior with stone veneer accents
- Spacious den with French doors for added privacy. Perfect for a home office!
- Large windows throughout, allowing for natural light
HOME DETAILS
- Lot Size: 0.229 acres
- Heated Square Feet: 2,455
- Total Square Feet: 2,455
- Landscaping: Yellowstone
- Interior Designer: PulteGroup Interior Design
Classic Elegance with Parklane at Colibri
The breathtaking, spacious, and open Parklane floor plan at Colibri by Pulte Homes seamlessly connects the home’s main living areas. This house features three bedrooms, 2.5 bathrooms, a private den enhanced with French doors, and a functional three-car tandem garage to cater to a growing family. Stylish upgrades flow throughout, including an interior fireplace in the gathering room, a bay window in the owner’s suite, and a granite kitchen island with a waterfall edge. A center sliding glass door in the gathering room connects indoor and outdoor living spaces with ease. The interior finishes showcase classic elegance. They include the high contrast of a black waterfall kitchen island paired with light tan cabinetry. While the interior is the star of the show, the beautifully landscaped exterior is the perfect space for outdoor entertaining and enjoying beautiful New Mexican summers. The covered back patio and outdoor fire pit offer spaces to enjoy outdoor meals and relax under the stars.
About the Builder
Pulte Homes is one of the largest homebuilding operations in New Mexico, with communities in Santa Fe, Albuquerque, Los Lunas, and Rio Rancho. Pulte brings more than 70 years of homebuilding expertise. It focuses on delivering the highest-quality homes, with Life Tested® features your family will love for years to come.
Photography (SFAHBA 2023 Parade)
















