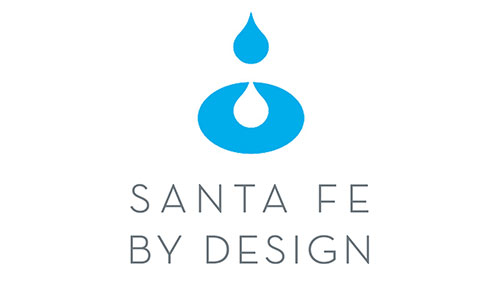
3 Sendero Centro
also open for Twilight Tour August 18th from 5:30-8:30 PM
HOME FEATURES
- White oak cabinetry
- Full-wall sliding glass pocket doors
- 18th hole of Las Campanas Golf Course
- Ash-wood ceiling
- Rooftop deck
HOME DETAILS
- Price: $3,975,000
- Lot Size: 0.6 acres
- Heated Square Feet: 3,600
- Total Square Feet: 6,510
- Landscaping: Serquis + Associates
- Designer: Andrea Caraballo
- Interior Designer: Andrea Caraballo
- Furnishings: Built Design
- Architect: Hoopes + Associates Architects
Modern Elegance
Elegantly designed and expertly crafted, this luxurious modern home at the Club Casitas in Las Campanas is a testament to the grace and tranquility that modern architecture can bring to Santa Fe. With tasteful interior finishes such as white-oak cabinetry, ash-wood ceilings, and thoughtfully placed wall-washer skylights, this home is the definition of sophistication. Boasting a fully automated audio, security, and lighting system, the cutting-edge smart home offers peace of mind at the click of a button. The centrally located kitchen, complete with a temperature-controlled metal-and-glass wine cellar, is perfect for gatherings of all sizes and offers everything a home chef could desire. A full-wall sliding glass pocket door transforms the main living space into every golfer’s vision of the perfect evening; views overlook the 18th hole of the Jack Nicklaus–designed golf course at Las Campanas. More grand views await up the stairs from the rooftop deck.

Pictured: From Left to Right:
Aaron, Zachary and Joshua Shultz of Zachary & Sons Homes
Photo: Courtesy of the builder
Visit: zacharyandsons.com
About the Builder
The family behind Zachary & Sons Homes has been building homes for six generations, so quality construction is in their blood. Zachary & Sons Homes innovatively captures the feel of Santa Fe while tailoring every project to fit clients’ unique visions.
Photography (SFAHBA 2023 Parade)


































































