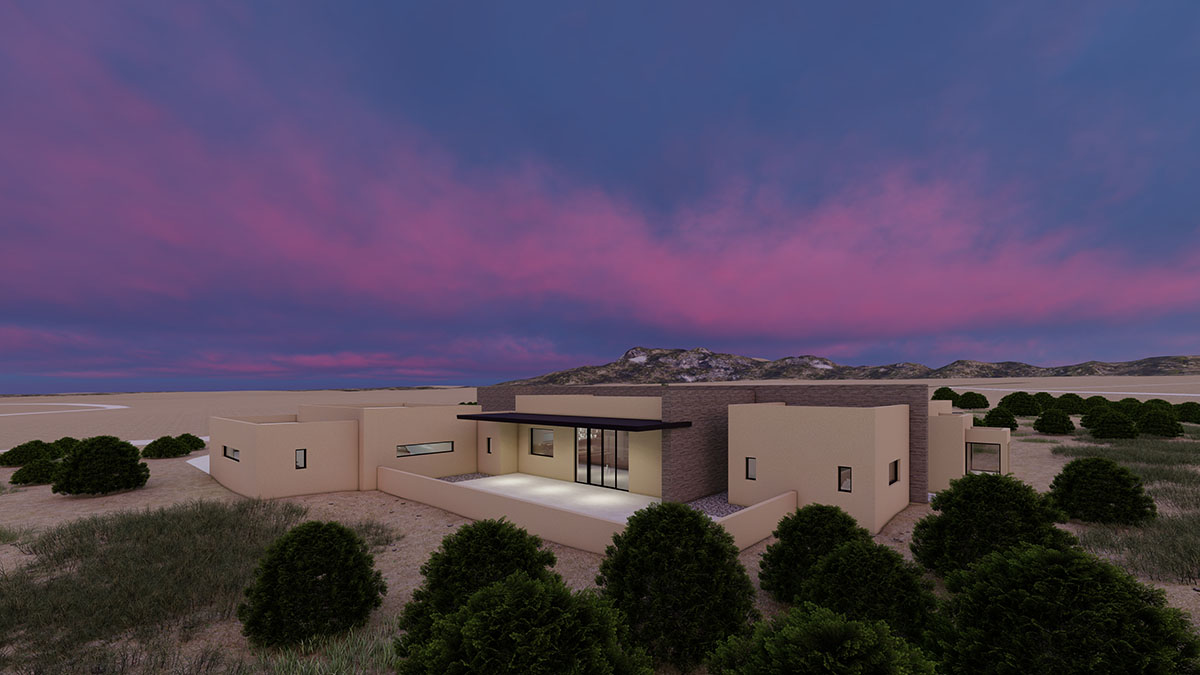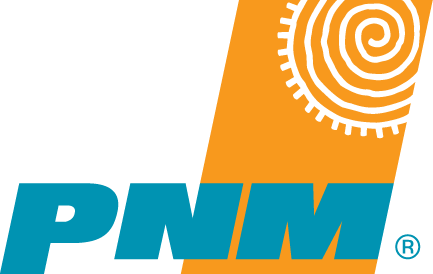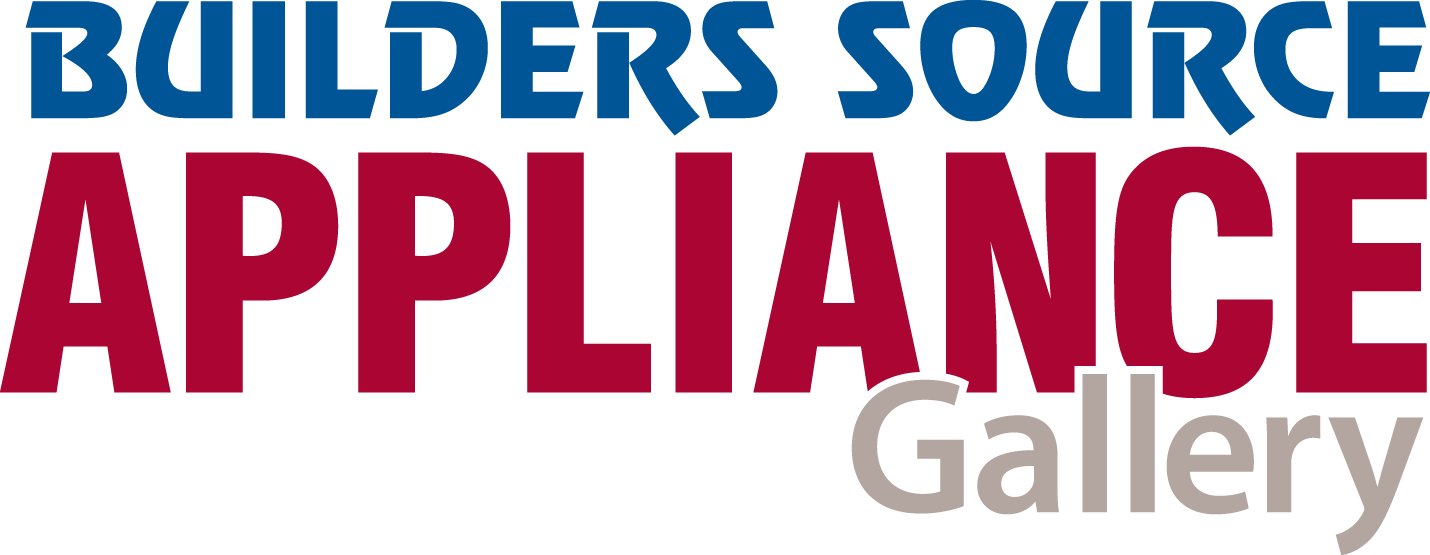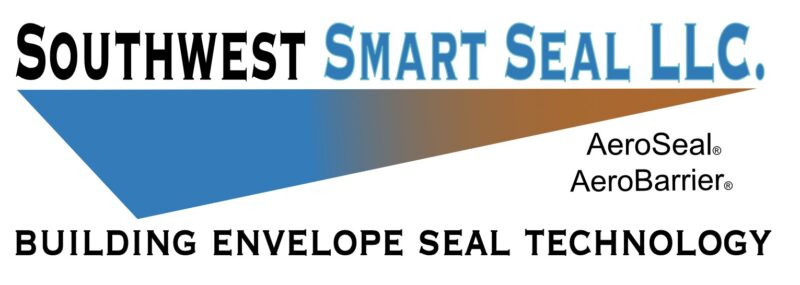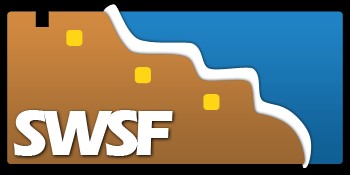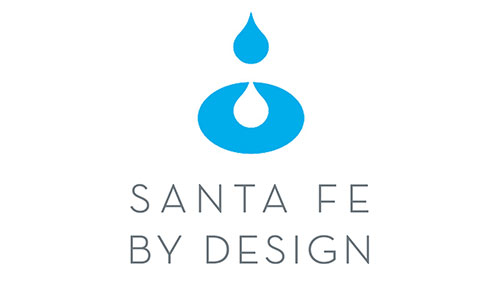Boss Builders • 14 Camino Alizan, Tesoro Enclave, Las Campanas
Private, Semi-Private, and Public Spaces Open to Nature and Distant Views
The best location for a home on this particular lot is a knoll in a clearing with elevated views of the Sangre de Cristo Mountains to the northeast and the Ortiz and Sandia mountains to the Southwest. The design intent was to appear to pull the house apart to allow it to intermingle with the natural landscape while opening the home to the views beyond.
Individual massings organized along two spines perpendicular to each other define the great room, master bedroom suite, guest bedrooms, and garage. These spines, the main circulation paths within the house, are emphasized by thick walls clad in stone and metal; the hallways terminate at picture windows that frame distant views and define an interior courtyard that will be sensitively landscaped. A strip of water along one of the spines announces the placement of a high-ceiling, square entry that allows access to the guest wing and garage, with the great room straight ahead.
A second spine defines the location of the media room and master bedroom suite. The great room enjoys a direct view of the Ortiz and Sandia mountains, while the master bedroom looks onto the Sangre de Cristos.
Close attention was paid to appropriate adjacencies that allow for a clear distinction between private, semi-private, and public spaces. Each massing appears as if it were part of a traditional New Mexican compound.
About the builder: Boss Builders is a local, family-owned business with deep roots and love for our Santa Fe community and architecture. We build with honesty and integrity and pride ourselves on knowing we provide our clients with high-quality, sustainable family homes.
As locals, we have a great connection to the city of Santa Fe and believe in our community and that together we can grow it beautifully. We are so grateful to play a role in building in our hometown and look forward to working with you to build your dream home.

Pictured: (owners left to right) Joseph, Valerie and Martin
Builder
HOME FEATURES
• Beautiful view-lot with a home designed to fit
• Design intended to intermingle with the natural landscape
• All massings organized along two perpendicular spines
• Clear distinction between private, semi-private, and public spaces
Lot Size: 2.861 acres
Heated Square Feet: 4,163
Interior Finishes: Archaeo Architects and Valerie Montoya
Architect: Archaeo Architects
Interior Design Team: 3D renderings by Divide III Design Studio
Boss Builders • 14 Cam Alizan
A Parade of Homes!
Revisit the 2019 Haciendas
Build Together! We’re a non-profit trade association serving the residential building industry and related professions in Santa Fe and Northern New Mexico.





