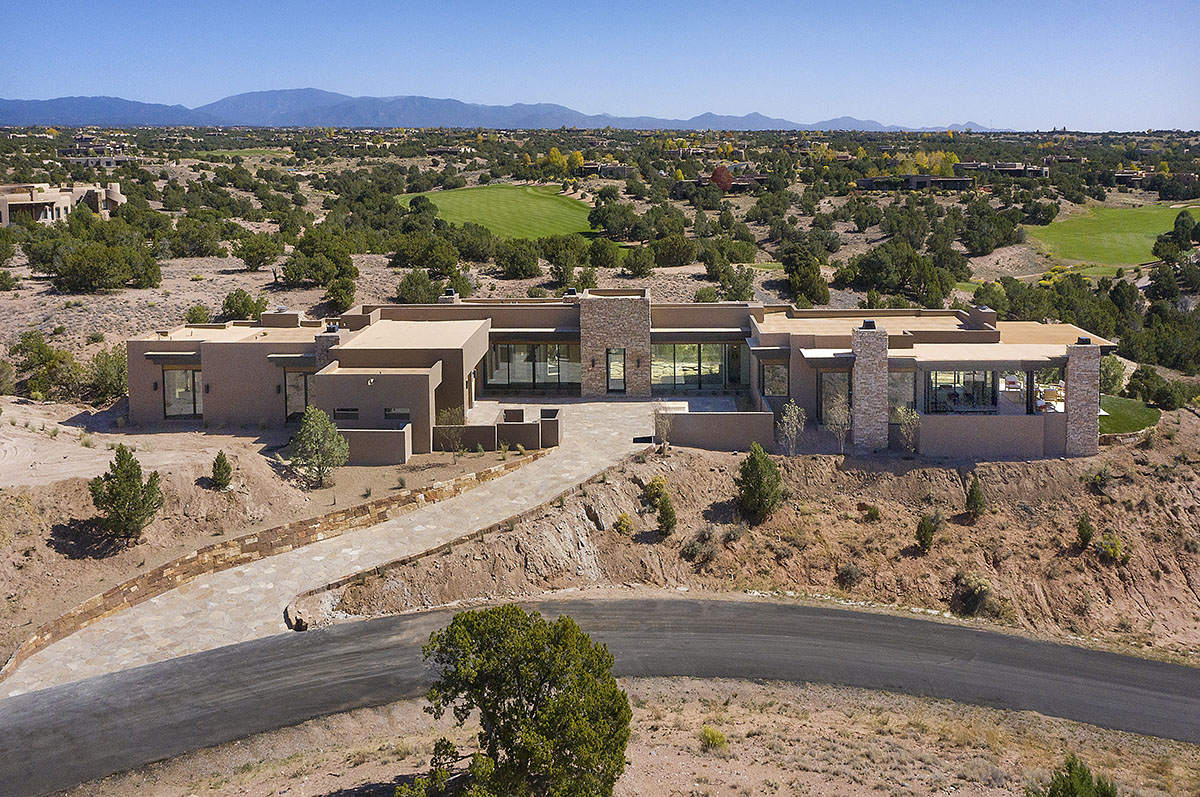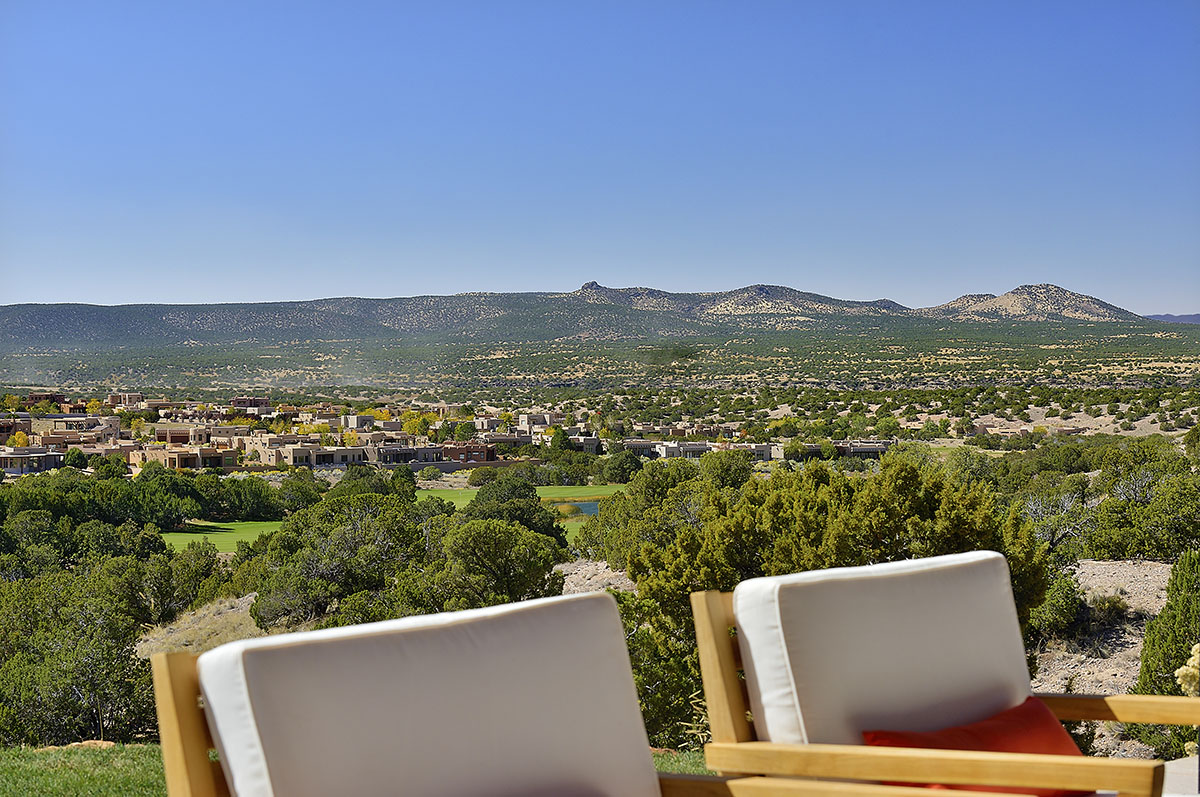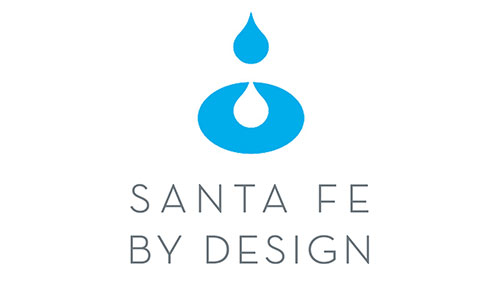High Desert Architecture – Club Estates at Las Campanas
New Mexico Modern
Every detail in this luxurious new build by award-winning architect Ramon Gabriel Martinez of High Desert Architecture is about relaxation, warmth, and beauty.
Perched atop a peninsula lot that overlooks a natural arroyo traversing through one of the last remaining view lots in the coveted double-gated Club Estates at Las Campanas, the Deer Stalker residence was meticulously designed as a truly unique, living piece of art.
This design-build modern home is wrapped in glass and uniquely situated to maximize views from the snow-capped peaks of the Sangre de Cristo Mountains to the quintessential New Mexican desert vistas of the Jemez Mountains and valley. The north wing hosts the master suite, two guest en suites, an office/den, laundry, and garage.
East-facing suites take advantage of sunrises and the morning sun while overlooking the property’s natural arroyo. The south wing includes a powder room and an exquisite chef’s dream kitchen and butler’s pantry with a full suite of luxury Viking appliances, gorgeous custom grain-matched walnut cabinets, a massive 15-foot white Calcutta quartz kitchen island, and an extraordinary 18-foot wet bar. The living room flows seamlessly through the 20-foot multi-slide to the approximately 1,000-square-foot heated portal. Alfresco dining overlooks the golf course with sweeping Sangre de Cristo, Ortiz, and Sandia mountain views that take advantage of spectacular sunsets.
From conceptual design to final execution, Deer Stalker is the pinnacle of dedication to architectural design, craftsmanship, refinement, and style while maintaining unparalleled warmth and functionality.
About the builder: Co-founded by master architect Ramon Gabriel Martinez and real estate expert and broker Paul Sidebottom, High Desert Architecture is a design-build firm that constructs exceptional properties from conception to completion, including selecting premium sites, creating and managing the execution of the design, permitting, approvals, engineering and construction administration.

Pictured: Co-founders master architect Ramon Gabriel Martinez and real estate expert and broker Paul Sidebottom
Builder
Roofing
This home is protected by a Duro-Last(r) single-ply PVC roof system. Pre-fabrication allows 80% of roofing seams to be made in-factory, limiting field welds during installation. The roof terminates in a stunning metal-clad drip edge. Learn about this cutting-edge roofing system by contacting Santa Fe’s only Master Elite installer – Southwest Spray Foam and Roofing.
HOME FEATURES
- Exquisite chef’s dream kitchen and butler’s pantry with luxury appliances
- Extraordinary 18-foot wet bar with 13-foot island
- Floor-to-ceiling 20-foot multi-slide for access to the 1,000-square-foot heated portal
- Spa-level suites with deep soaking tubs and private patios
Price: $3,500,000.00
Lot Size: 2.23 acres
Heated Square Feet: 4,439
Total Square Feet: 7,374 under roof
Architect: Ramon Gabriel Martinez, AIA, NCARB, principal architect and co-founder at High Desert Architecture
Interior Design Team: High Desert Architecture
Artwork: Acosta-Strong Fine Art
Stonework: Los Juanes
Landscape Design: Master Cuts Landscape and Maintenance
High Desert Architecture “Club Estates”
Photography & Videography (SFAHBA 2020 Parade)
Daniel Nadelbach Photography, LLC
A Parade of Homes!
Revisit the 2019 Haciendas
Build Together! We’re a non-profit trade association serving the residential building industry and related professions in Santa Fe and Northern New Mexico.










































