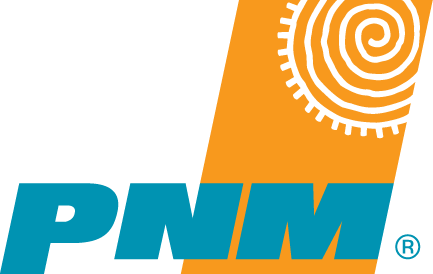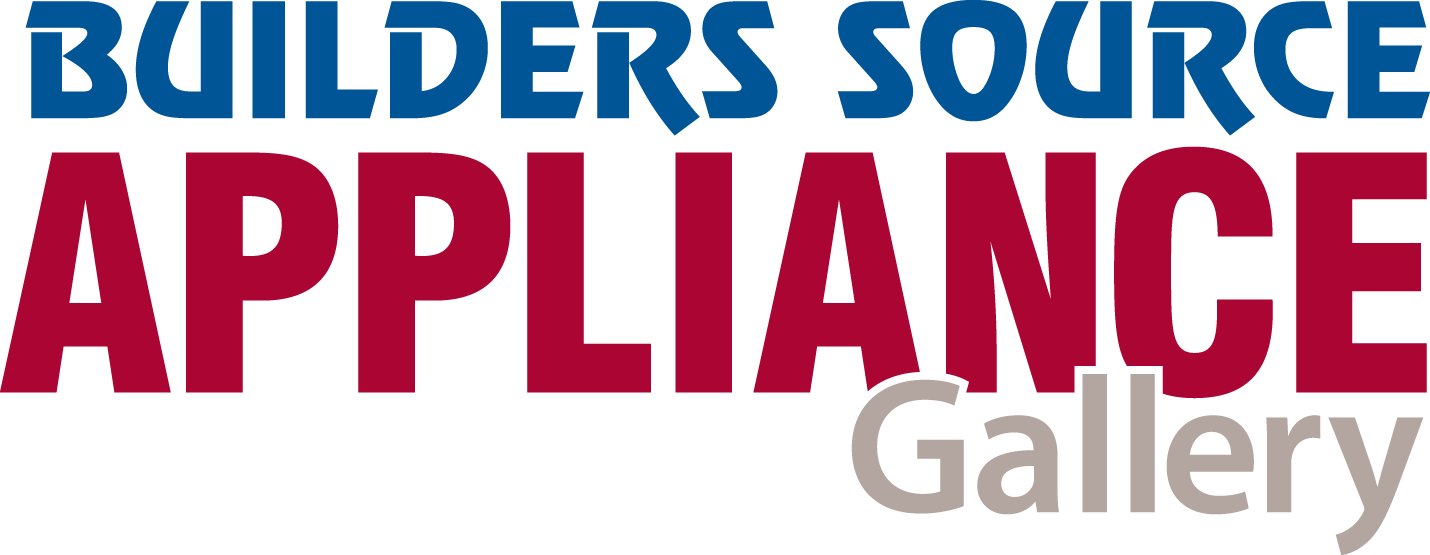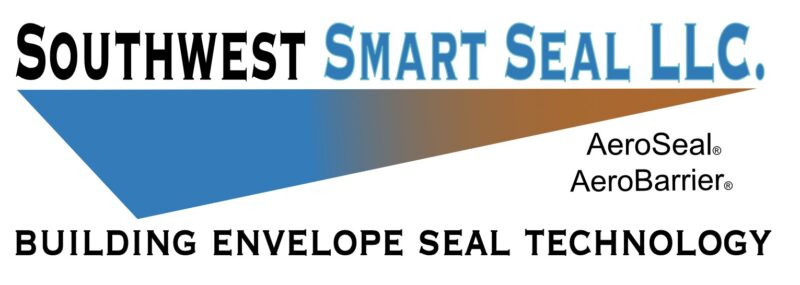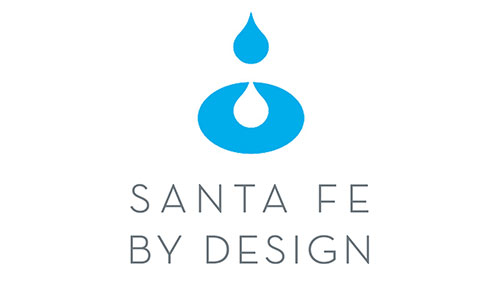2913 Aspen View at Monte Sereno
Warm, Contemporary One-Level House
[concept home]
This warm contemporary home in the prestigious Monte Sereno subdivision offers spectacular Sangre de Cristo Mountain views.
The 3.25-acre lot is in a private, gated cul-de-sac, offering security and privacy. The site includes two separate building envelopes, one for the main home and one for a future guesthouse. Designed in close collaboration between local architect Tom Lechner and award-winning builder John Di Janni, the home includes an oversized three-car garage, two master suites, and a separate suite. Every detail of this incredible home has been well thought out.
The split floor plan offers privacy for the owners and their guests. The impressive living and dining rooms open to the outdoors, with a large, expansive sliding glass wall leading to the covered portal that includes a fire pit for winter warmth. There is a huge chef’s kitchen with a Wolf and Sub-Zero appliance package, plus an outside BBQ and fridge.
About the builder: John Di Janni has been building high-quality custom homes in every corner of the Santa Fe area since 1977. Di Janni Homes are recognized for their attention to detail, energy efficiency, and thoughtful orientation on the building site. John is known for his personal involvement with every phase of the construction project, providing a beautiful, smooth home building experience at a great value.
The tranquil water feature and lush landscape welcome you into the entry portal and enclosed courtyard. Included is a generous landscape package encompassing the entire property. The architectural plans have been approved by the Monte Sereno HOA, and there is still time to provide your finish choices. Completion is projected for summer 2021.
Di JanniHomes has received numerous honors, including the Haciendas Parade of Homes People’s Choice and Best Air Quality awards and Su Casa magazine’s Green Build of the Year. “Built by John Di Janni” ensures quality, value, and desirability on the resale market.

Pictured: John Di Janni
Builder
HOME FEATURES
• Warm contemporary design
• One level with no steps, inside or outside
• Three bedrooms, three baths, plus a large great room and gourmet kitchen
• All on an oversized tree-covered private lot on a gated cul-de-sac
Price: $1,795,000.00
Lot Size: 3.25 acres
Heated Square Feet: 3,272
Total Square Feet: 5,749
Interior Finishes: Kelly Keyes Miller, KeyVision Interiors
Architect: Tom Lechner
Interior Design Team: KeyVision Interiors
Landscape Architect: Santa Fe Garden Design
A Parade of Homes!
Revisit the 2019 Haciendas
Build Together! We’re a non-profit trade association serving the residential building industry and related professions in Santa Fe and Northern New Mexico.


























