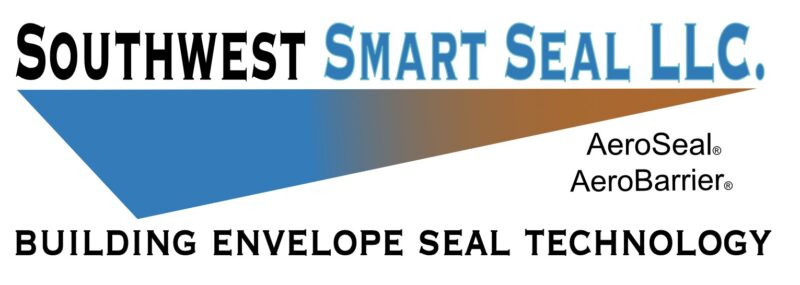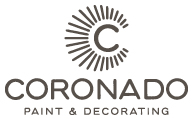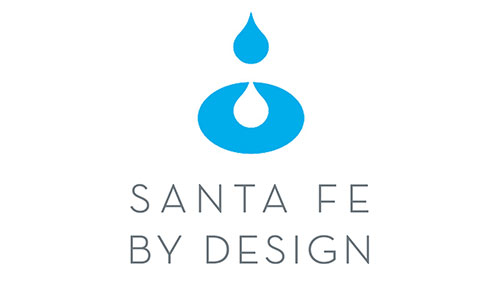The Virginian – 3361 Monte Sereno Drive
Mountain View Contemporary
This house was designed with four elements – white, black, wood, and steel – in mind. The white walls and cabinetry add a light and airy feel that helps focus attention on the artwork and furnishings. The 10-foot-high black windows and doors frame all the views and create a sense of volume and height. The European fumed wide-plank wood floors ground the space, with the same coloring used elsewhere as accents. All the exterior steelwork was intentionally kept raw to allow it to age naturally and to enhance the xeriscape that surrounds the home.
Technical demands included huge retaining walls, the installation of large windows, hiding the solar panels, and the metalwork – but nothing was as challenging as finding a way to design the house with a rooftop deck and interior staircase. Fortunately, Arch Sproul was able to work out a solution that features a floating staircase and an automated skylight that allows the homeowners and their guests inside access to the roof deck.
The inclusion of a sloped ceiling to house the skylight and deal with elevation changes brings in natural light that enhances that whole side of the house. Strategically placed windows throughout the residence maximize the 360-degree views. Well-thought-out landscaping and lighting enhance the client’s artwork and makes a lasting impression on everyone who visits this home.
About the builder: Arch Sproul, the owner of Virginian Designer Builder, has been a developer, designer, and builder for 20 years. This is the 110th home he has completed in Santa Fe.
Arch learned how to duplicate old world craftsmanship while restoring historic properties in Virginia, and has maintained the same attention to detail in every project he has undertaken. As a designer, builder, and developer of Kachina Ridge subdivision, he works with clients to create the home of their dreams. A master-certified green builder, he is proud that all his homes demonstrate his devotion to energy conservation and efficiency.

Pictured: Arch Sproul, aka The Virginian
(505)577-0791
Builder

HOME FEATURES
• Ten-foot-high black windows and doors frame all the views
• White walls and cabinetry add a light and airy feel
• A split floor plan provides guests their own suite with a separate entry
• An interior floating staircase with operable skylight accesses the roof deck with magnificent views
Lot Size: 1.26 acre
Heated Square Feet: 3,176
Total Square Feet: 3,820 Furnishings: Personal collection of owner Karen Ehrlich
Interior Design: Karen Ehrlich
Landscape Design: Serquis + Associates Landscape Architecture
The Virginian 3361 Monte Sereno Drive
Photography & Videography (SFAHBA 2020 Parade)
Daniel Nadelbach Photography, LLC
A Parade of Homes!
Revisit the 2019 Haciendas
Build Together! We’re a non-profit trade association serving the residential building industry and related professions in Santa Fe and Northern New Mexico.









































