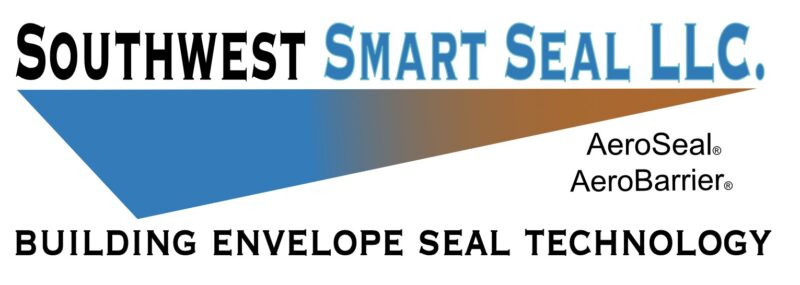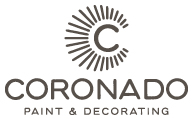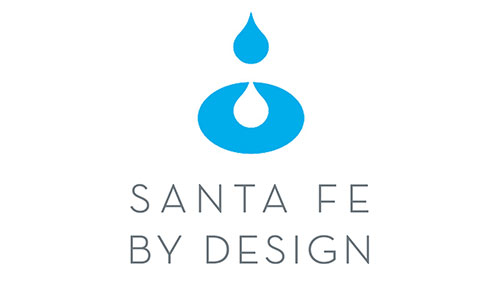Praxis – Museum Hill Estates
Contemporary Santa-Fe Style Home Connects Living to Landscape
This home blends the thousand-year history of building in Santa Fe with the contemporary styles and materials of 2020.
The four-bedroom, two-and-a-half bathroom plan maximizes privacy and light while connecting every room to the landscape. The living room’s massive sliding doors open to erase the line between the living room and patio to take full advantage of our beautiful climate. The entry gallery presents a long wall for art display and properly controlled natural light while simultaneously offering glimpses of the patio and a copse of very old piñon trees. The studio captures the best views and strongest sunlight to keep the painter’s batteries charged and colors true.
The house combines a mid-century modern feel with a unique Santa Fe imprint. The stunning, exposed radiant-heated concrete floors warm the soul and the soles, establishing cool grey tones throughout the interior that pop the art collection. Super insulation protects the house from harsh outdoor temperature swings and drastically reduces energy; ducted mini-split air conditioning and radiant floor heat maintain the indoor temperature cost-effectively, invisibly, and silently. The unique grain pattern, edge detailing, and color of carbonized bamboo plays off the black granite countertops to set the scene for extraordinary meal prep.
It’s another Praxis home of this place, of this time – finding a balance between practicality and delight.
About the builder: Praxis, an award-winning architect and builder, is proud to present our lucky thirteenth entry in the Parade of Homes. Founded in 1998 on the principles of listening and exceptional client service, we have delivered beauty, quality, and value in dozens of new custom homes in Santa Fe. As architects, we are formally trained in building science, site assessment, form-making, and communicating about buildings.
We apply these skills to maximize the opportunities for view, passive-solar benefits, cooling breezes, and sustainable technologies and materials. We ascertain that the designs we create are within budget, then work with our crew and subcontractor-partners to deliver exceptional craftsmanship -every day on every project.

Pictured: The Praxis team. Not pictured: Patrick Collingwood
Builder
HOME FEATURES
• Expansive living room doors that slide away
• Floating three-sided gas fireplace warms the kitchen, dining and living rooms
• Natural light from every side makes the architecture a living canvas
• Gently skewed angles provide a lifetime of surprise and delight
Lot Size: 1 acre
Heated Square Feet: 2,592
Total Square Feet: 3,591
Architect: Praxis Architects Inc.
Interior Design Team: Praxis Architects Inc
Landscape Architect Solange Serquis + Associates
Praxis • Museum Hill Estates
Photography & Videography (SFAHBA 2020 Parade)
Daniel Nadelbach Photography, LLC
A Parade of Homes!
Revisit the 2019 Haciendas
Build Together! We’re a non-profit trade association serving the residential building industry and related professions in Santa Fe and Northern New Mexico.









































