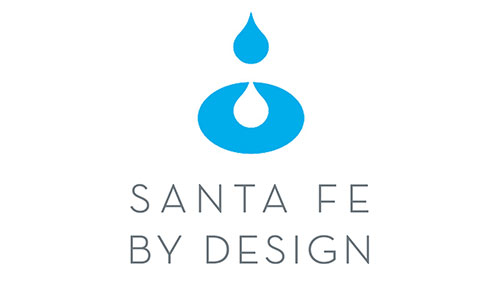36 Tano Escondido
Santa Fe Modern Farmhouse Meets Sustainable Minimalism.
Carefully designed by the in-house architecture and design team at Palo Santo Designs, this modern farmhouse exemplifies the elegance and simplicity of clean-lined minimalism while incorporating many of the best aspects of the traditional pitched-roof Northern New Mexico compound. It simultaneously communicates the classical architecture of sacred geometry and the proportion of the golden mean, while showcasing the best craftsmanship Santa Fe has to offer.
Designed and occupied by Palo Santo Designs’ principals Mark and Leslie Giorgetti and their two young children, the house fuses family functionality with high architectural design and exceptional craftsmanship. The panoramic views of the Jemez, Sangre, Ortiz, and Sandia ranges bring exciting mountain/sky vignettes to every room. The cathedral-like great room with exposed timber trusses accommodates kitchen, dining, and living spaces in an open-floor plan aligned to the central fireplace hearth. The manor-like facades, embraced by courtyard walls that shelter gardens and orchards, provide privacy for the detached guesthouse. Food production in the form of fruits, eggs, vegetables, honey, and herbs is a central function of the landscaping. With LEED Platinum certification pending, the home takes sustainability to the highest level, utilizing solar photovoltaics, energy efficiency, and rainwater reuse for both irrigation and toilet flushing.
With its super-insulated shell, passive-solar design, LED lighting, in-floor radiant heat, and Pumice-Crete walls, this is not your typical Santa Fe luxury home: it is a one-of-a-kind work of art that blends reverence for nature, architecture, and craftsmanship into a masterpiece that will provide soul-enriching lifestyle benefits for generations to come.
About the builder: Palo Santo Designs LLC is an award-winning general contractor and architecture firm specializing in fine custom homes, renovations, and distinctive commercial spaces in Santa Fe, offering clients comprehensive concierge services for architectural design, construction, and real estate. Committed to the highest quality of craftsmanship, we provide professional and personalized project management tailored to the unique needs of each of our customers. Now in our twentieth year in Santa Fe, our team’s experience is unsurpassed in the design and construction of high-performance buildings, utilizing the most effective methods for energy and water efficiency, sustainability, and comfort.

Pictured: Palo Santo Designs Team
Builder
HOME FEATURES
• Modernist rendition of Northern New Mexico style in classical golden-mean proportions
• Courtyard layout with buildings lightly attached via glass hallway and covered portals
• Panoramic views captured by careful siting and architectural design for indoor-outdoor living
• Sustainability taken to the highest level with LEED, solar and water efficiency
Lot Size: 2.5 acres
Heated Square Feet: 4,000
Total Square Feet: 5,415
Landscape Design: The Palo Santo Design team with special help from Kendall McCumber
Architect: The Palo Santo Design team with Jon Stern and special help from Jon Dick
Interior Design Team: The Palo Santo Design team with special help from French & French Interiors; special thanks to Reside Home and Acanthas Carpets
Santa Fe Modern Farmhouse Meets Sustainable Minimalism.
Photography & Videography (SFAHBA 2020 Parade)
Daniel Nadelbach Photography, LLC
A Parade of Homes!
Revisit the 2019 Haciendas
Build Together! We’re a non-profit trade association serving the residential building industry and related professions in Santa Fe and Northern New Mexico.









































